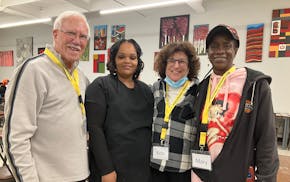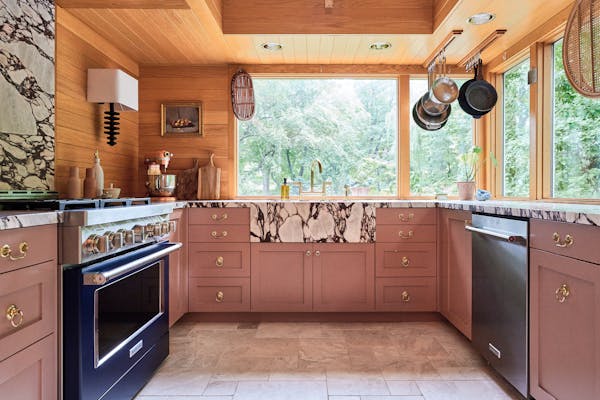We all have our particular love languages, like spending quality time together or receiving gifts.
But for Tim Foster and Bruce Schabell, their love language might best be described as "shared vision, shared work." For nearly 40 years, the couple have restored, landscaped and built on an abandoned farmhouse property right off Main Street in Stockholm, Wis. (population 74).
As they look back on how one major improvement led to another, and how one idea built upon the one before, they have quite a record of accomplishments. One of their first projects — landscaping a near-acre of precise topiary gardens, including a yew maze, fountain, pond and allée of white cedar trees — was featured in a 2006 Star Tribune article.
In the nearly two decades that followed, Foster and Schabell updated the existing 1857 farmhouse. The couple built new structures, including a Romanesque garden temple with a screened-in porch and a 535-square-foot guest house with glass garage-style doors that they laughingly call "the garage-mahal."
Last year, they completed the jewel in the crown — a new home they designed and built, in which they plan to retire. Nestled next to the original farmhouse and guest house, their new abode completes a right-sized compound of cozy spaces and breathtaking garden views.
"We like to say we own many homes, but they're all 10 feet apart," Schabell said.
'Why not?'
Seeing how the new house seamlessly blends into the horizon is a fitting capstone to a property purchase that began, if not on a whim, at least with a strong air of "Hey, why not?"
In 1986, the two were in Stockholm visiting Foster's aunt Lucy Elliott, who owned an antiques store and bed-and-breakfast in town. Schabell took a walk around the block and saw a farmhouse filled with trash and in disrepair. It had no water or electricity.
Still, when he discovered that the 700-square-foot house was on the market for $15,500, the decision to buy seemed easy. "It was such an appealing little house, and it looked so lonely and in need of care," Schabell said. "At that price, why not?"
As soon as they signed the deed, the couple began trekking each weekend from their south Minneapolis home. That first weekend, they brought a blow-up bed, candles and a ton of youthful energy.
"We called it fancy camping," Schabell said.
They invited neighbors over for a housewarming, requesting that everyone bring their own chairs, since they had none. "We drank beer by candlelight, and it was a very fun evening," Foster recalled.
Projects on the prairie
Party over, they began to create to-do lists — lots of them. First, like heroes in an action movie, they needed to secure the perimeter.
"There was a lot of nature in the house," Foster said. "In the middle of the night, you'd hear a walnut roll across the floor and drop into the wall, or you'd have a mouse run right over you."
As Foster noted, they quickly found, like many homebuyers, a potential "why not" for the purchase.
"It was a total, bottomless money pit," he said.
As they worked on the property, Foster and Schabell began to dream of building a more spacious and modern home on the property.
They had plenty of time during COVID to mull it over and finalize plans. Even as post-pandemic shortages drove up costs, including a 65% increase in the cost of lumber, they decided to move forward. Working with area contractor Chad Riesgraf, they broke ground in the fall of 2021 and moved in the following summer.
"We spent more than we wanted but we got what we wanted," Foster said. "The plan makes it feel like we're living in a loft space, and we love that."
Swedish influences
The open-plan house feels much more spacious than its cleverly designed 2,000 square feet.
The wooden ceiling on the first floor has big beams that separate the living, dining and kitchen areas. "That was all we needed to make the rooms their own," Foster said.
A wall of windows opens directly onto a deck with spectacular garden views.
The duo also weaved Scandinavian touches into the design. A white-tiled Swedish stove anchors the far end of the living area. It sits on tile flooring, the official color name of which is Swedish Blue, laid out in a semicircle.
"I've wanted one of those stoves for 30 years," Schabell said. "It's not only beautiful, but it heats the space so well. We can have a fire at night, and the stove will still be hot when we come downstairs in the morning."
Another point of design interest is the balusters on the staircase that leads upstairs. "In a book about old Swedish houses, I'd seen a staircase with turned, three-dimensional balusters," Schabell said. "I wanted to re-create the look, so I drew silhouettes for flat boards. It gives the same effect for a much smaller budget."
Upstairs, all of the rooms have views of the garden. Two bedrooms are separated by what Schabell calls "Jack and Jack bathrooms." Each end of the bathroom has its own toilet and sink. A shared space in the middle houses a massive soaking tub and a walk-in shower.
The couple originally designed a walk-in closet upstairs, but Schabell explained the change of plans. "We realized we don't have that many clothes, but we have so many books. So we created a landing library at the top of the stairs."
Asked how many books are in the space, Foster, who helped move them all, joked, "about 500 tons."
With their forever home now complete, Foster and Schabell have yet to hold an official housewarming. That invite list will include neighbors who came over that first night, armed with chairs so that they would have a place to sit.
Now, there are plenty of inviting spaces to perch. They're looking forward to giving a tour of the property, an eyesore turned picturesque oasis.
"We always thought it would be a great project for us, and it's turned out to have been just that," Foster said.
Julie Kendrick is a Minneapolis-based freelance writer.
Orange crush: Boats packed with revelers tour Amsterdam canals to celebrate the king's birthday


